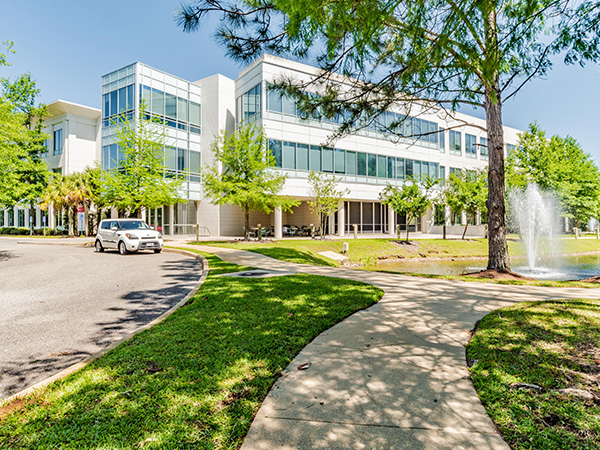GET performed the geotechnical engineering and construction materials testing for the development of the Research Park on the campus of the University of South Alabama as well as for the Mentor Graphics Building and for Building 2, both constructed within the park. Both building structures were designed and constructed during the initial park development. Access into the Research Park was located and constructed off of University Boulevard with the park roadways and parking areas constructed throughout the development.
The Mentor Graphics building is a 3-story masonry and concrete structure approximately 81,000 square feet in size with Building 2 a 2-story structure 30,000 square feet in size. The existing sloping terrain of the project site required 5 to 20 feet of fill soils be brought in to achieve finished floor elevations. Compressible soils were found at the site during the field investigation. GET performed settlement analyses for the building loading as well as for the load from the required fill soils. Based on settlement findings, GET recommended a preload system to minimize project costs. To reduce the time required for the preload system, wick drains were utilized. By doing the preload system both structures were able to be founded on spread foundations. GET provided multiple pavement recommendations to address the varying traffic patterns and loading as well as site preparation requirements prior to construction.
GET personnel provided engineering support and the construction materials testing through the development of the park as well as for the construction of the Mentor Graphics Building and Building 2.
Mobile, Alabama

